Catio Chronicles 1: Let’s make a plan
Our cat Jinx keeps getting sick and vomiting, and the vets are saying this is most likely because young cats like to eat random stuff outside. We really don’t want to restrict Jinx to being an indoor cat, so we decided we would build him a little outside enclosure, a “catio”.
Since this will be a big undertaking, we need to figure out what we want to achieve with the catio, and make a plan. These are some hard requirements:
- We need an enclosure that connects to the cat flap, so Jinx can get in and out on his own.
- The catio shouldn’t keep humans from using the back door to get into the garden.
- Apparently you need a permit to build anything higher than 2.5m, so that’s our height limit.
- Maintenance people still need to be able to access the pipes stuck to the outside of the house.
And we also have some things that would be nice to have:
- It would be great if there was no mesh right outside the bedroom window, and if Jinx could get into the catio through the bedroom window.
- The space should be as big as possible, so we can fit lots of toys and climbing opportunities.
- The frame shouldn’t be too tall on the neighbours’ side, so it doesn’t bother them.
The basic plan we started out with looked like this:
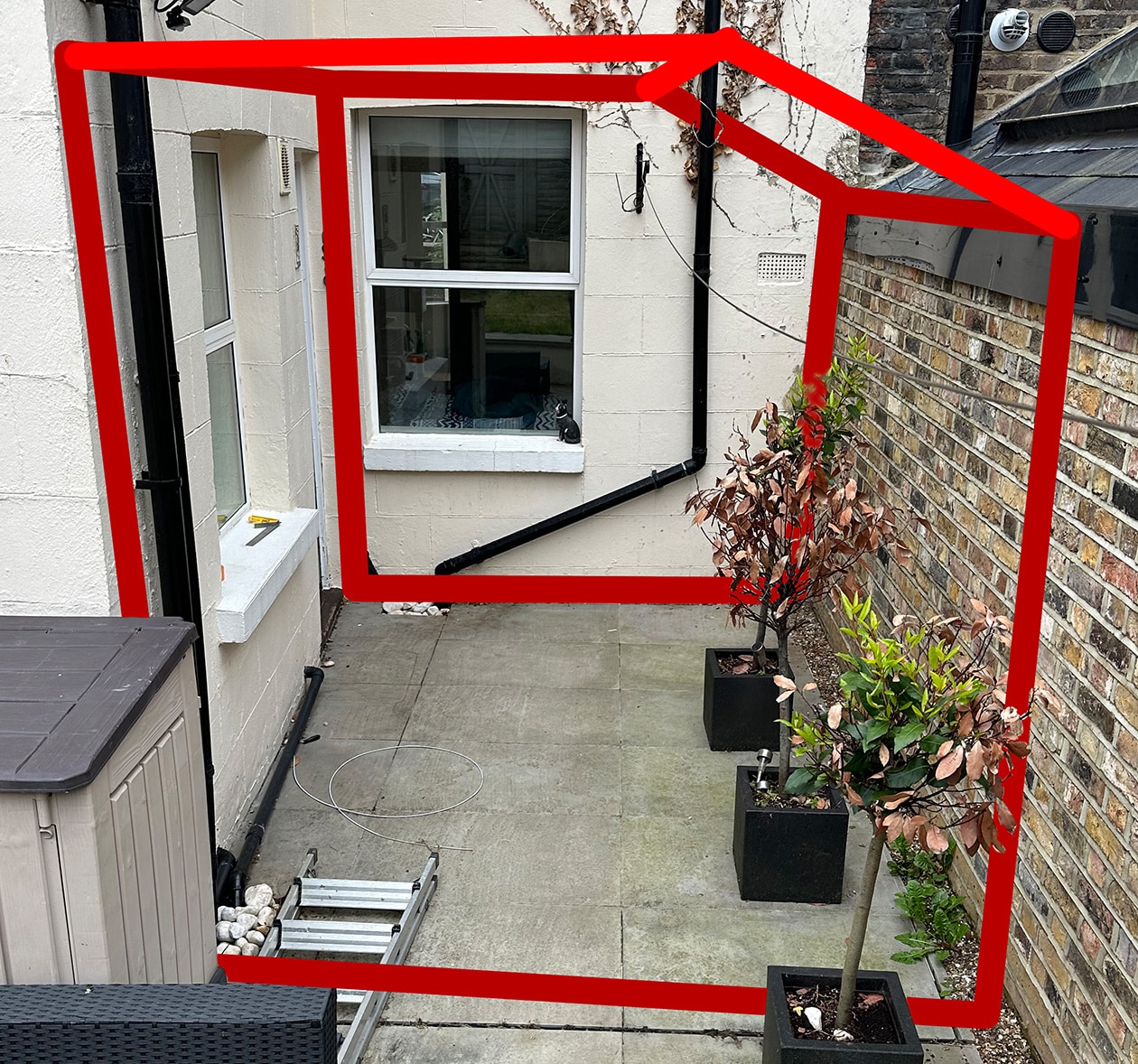
We would then add mesh to the top, the slanted area, the right side (against the brick wall), and the side facing the viewer. The walls of our flat should ideally not get any mesh, so Jinx can get in and out through the windows.
Buuuuut there are a bunch of pipes running along the walls, so the frame needs to somehow go around them.
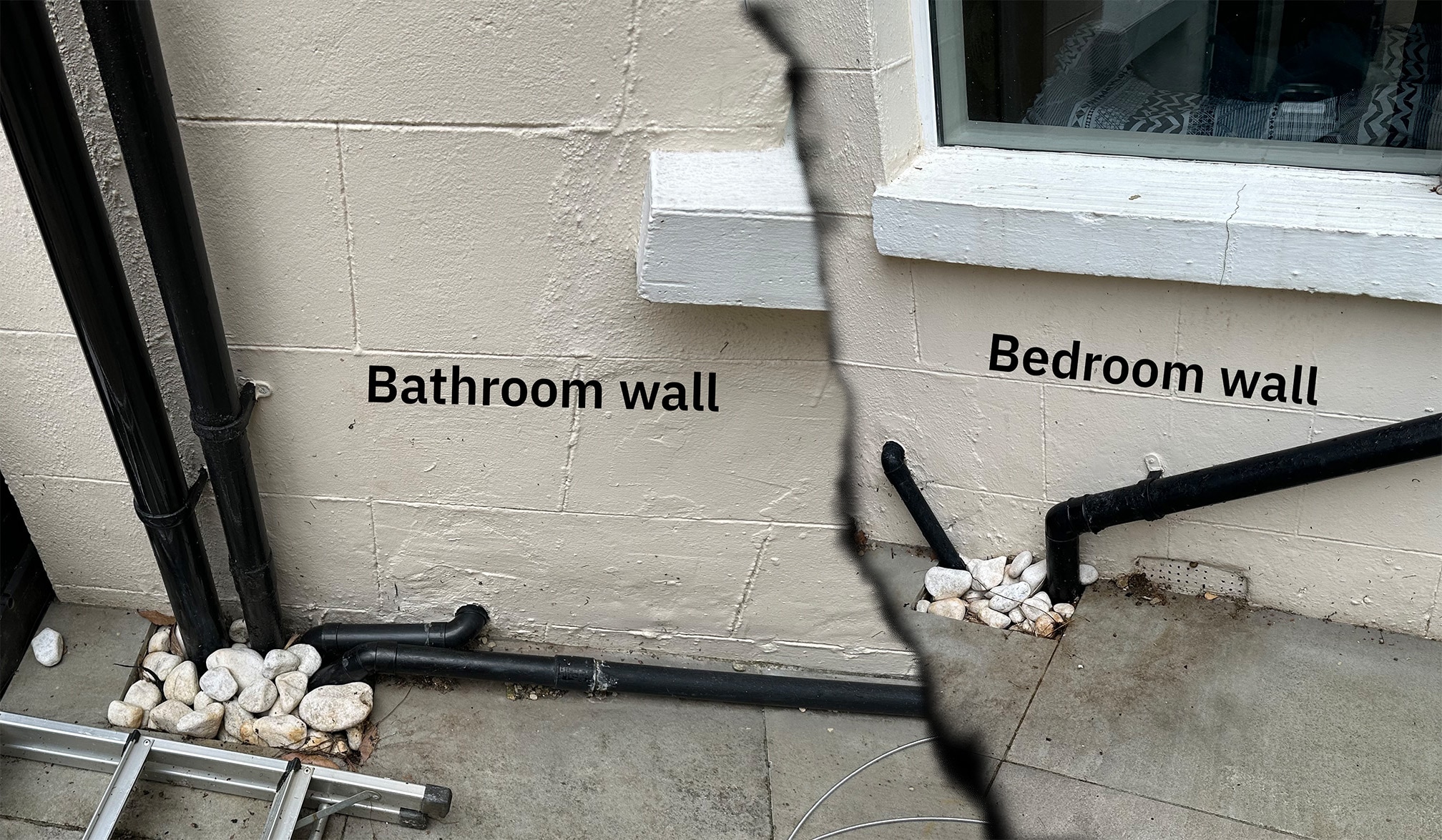
My sister came up with the idea of putting the frame far enough away from the walls to avoid the pipes, and then fill the gaps with flat wooden panels (highlighted in red):
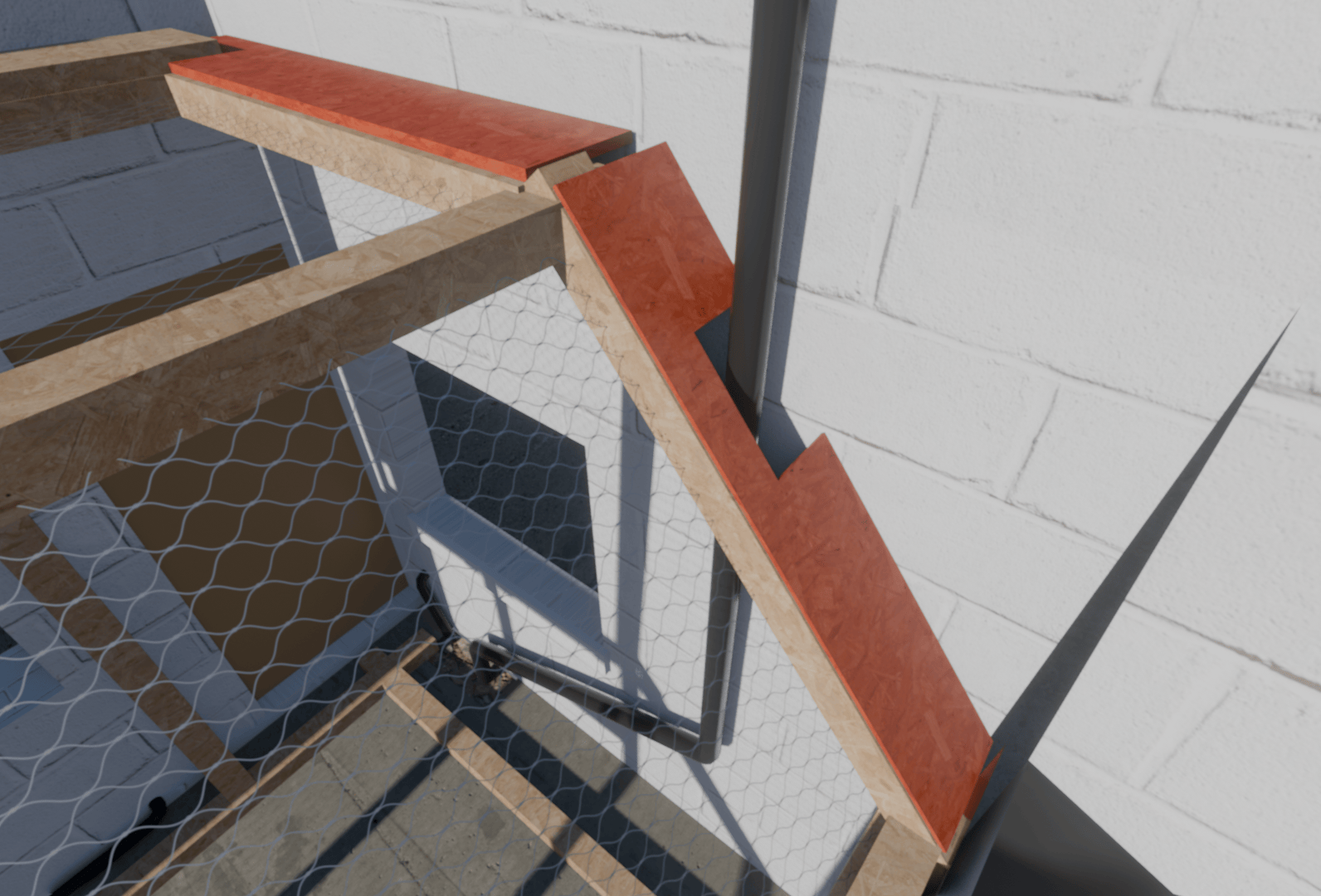
I discussed the plans with my dad (who had built us a tree-house when we were young, so I figured he might know stuff). His advice was:
- Build the frame out of 8×8cm wooden planks (we later haggled him down to 7×7cm, because we couldn’t find any 8×8cm planks).
- Put 90° brackets in every right angle and hinges on non-90° angles.
- Add diagonal stabilising struts to reinforce the corners.
If you know me in real life, you may be wondering: Didn’t I start this whole project like 8 million years ago? Why did it take me so long to write this post?
Well, I’ve been sitting on this unfinished draft since June, planning to have the following be the end of the article:
The final design looks like this:
%% Better design %%
In the next episode, we'll look at finding materials and starting to build stuff!But it turned out, making a nice archviz-y render of the catio never felt quite worth it. We used Blender to solve many of the design problems – and it was really helpful for that purpose – but once we’d figured out the general idea, it felt really tedious to painstakingly attach every single bracket and make sure all the beams line up right, etc. Also, whenever I started finessing the scene, I’d hit some new design issue that we needed to solve, and that would mean more changes to the design, so, the more high-fidelity the model, the more stuff I’d need to change every time.
The main takeaway for this episode is:
- This is an exciting project.
- It was absolutely the right choice to plan this project in 3D. I tried a few sketches on paper and I kept getting hopelessly lost.
- I’d wished for a nice photoreal render at the end, but this would have required a lot more time investment. And if I’m gonna be spending time making “art” in Blender, I’d rather it be spaceships instead of wooden frames with mesh.
Anyway, here are some screenshots of the design as it currently exists:
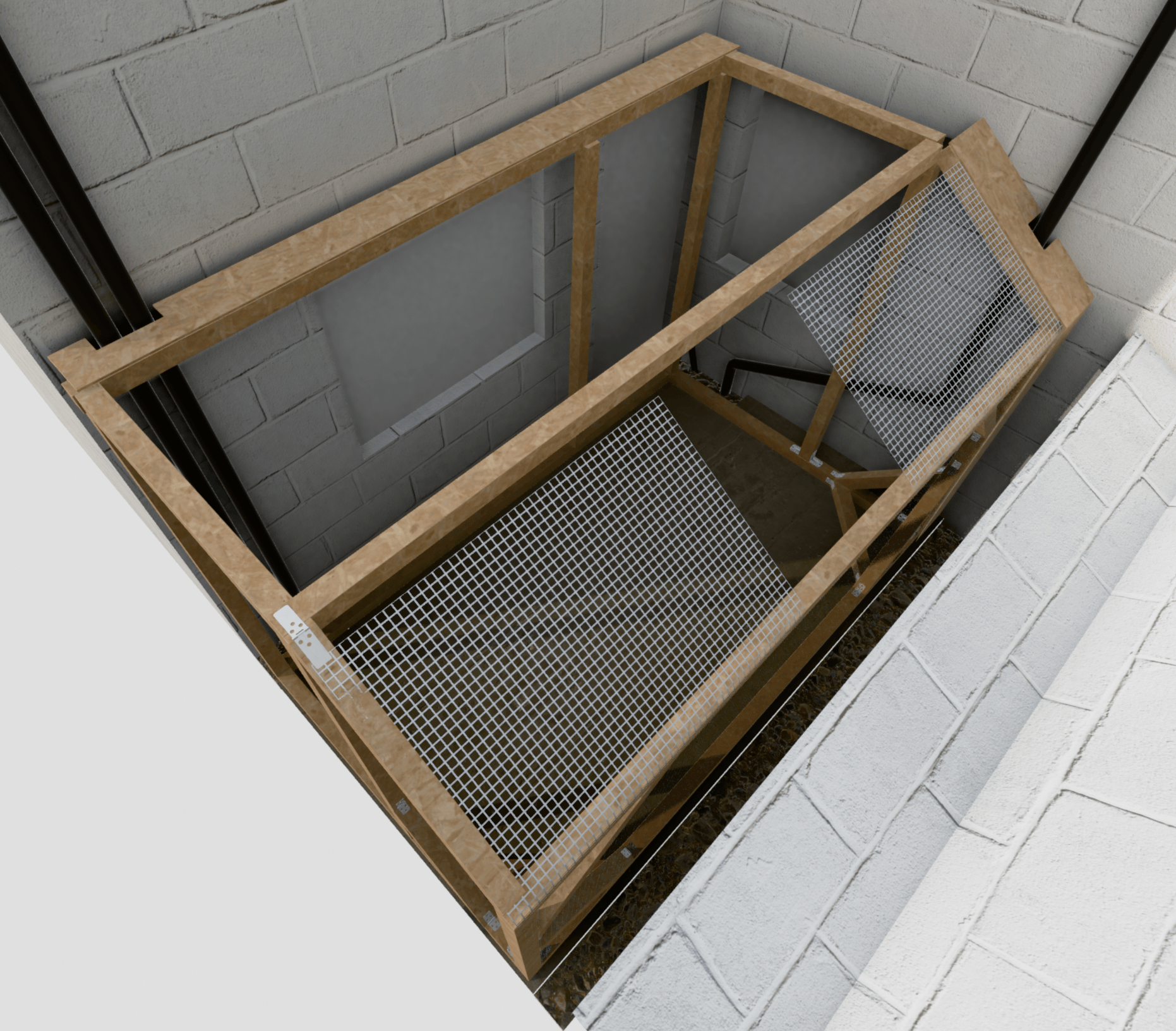
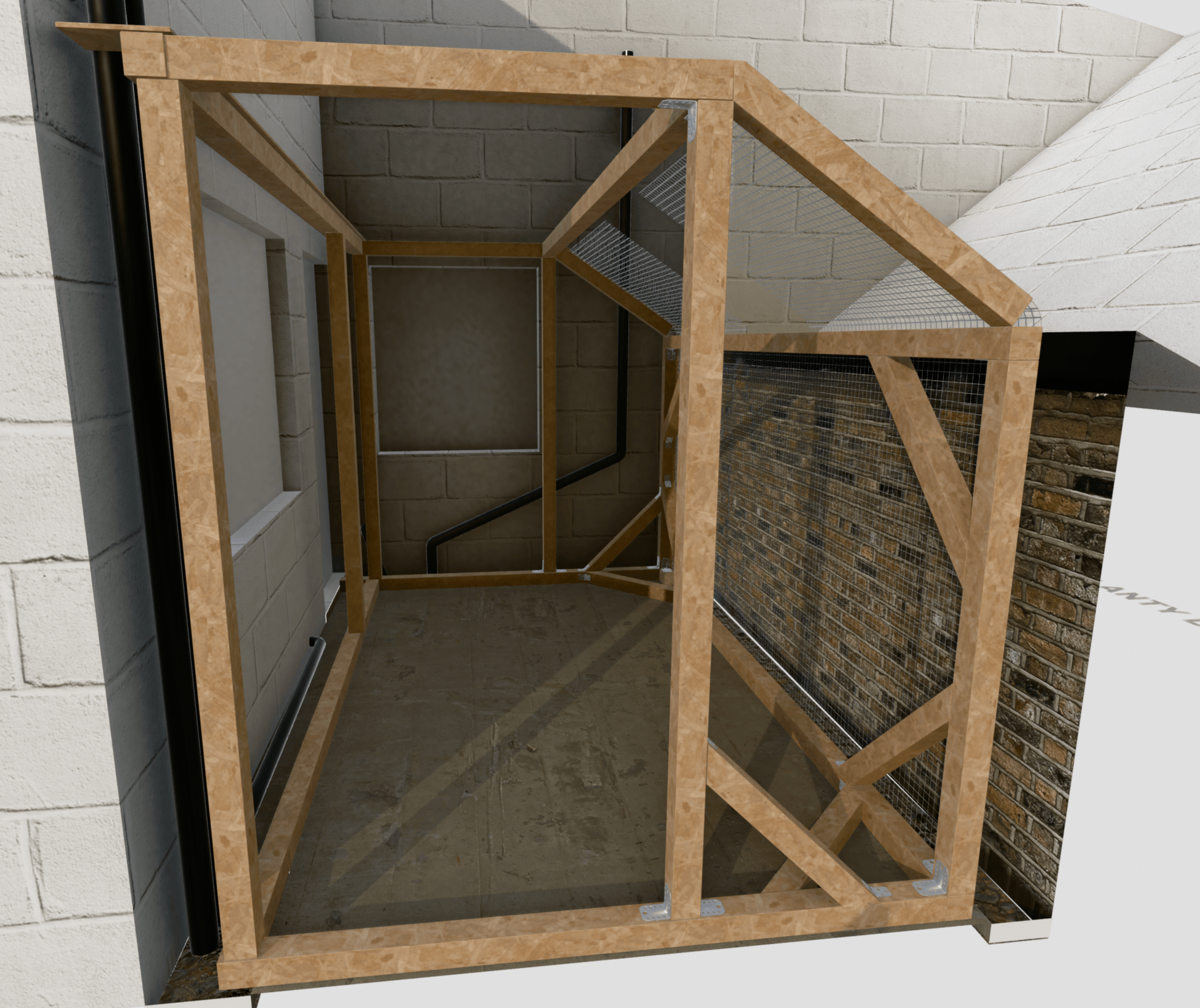
I hesitate to call it “finished”, since a bunch of stuff might still change, and we’ve probably already deviated from this plan anyway in real life.
Next time, we’ll look at the materials we got, and the beginning of the construction process.